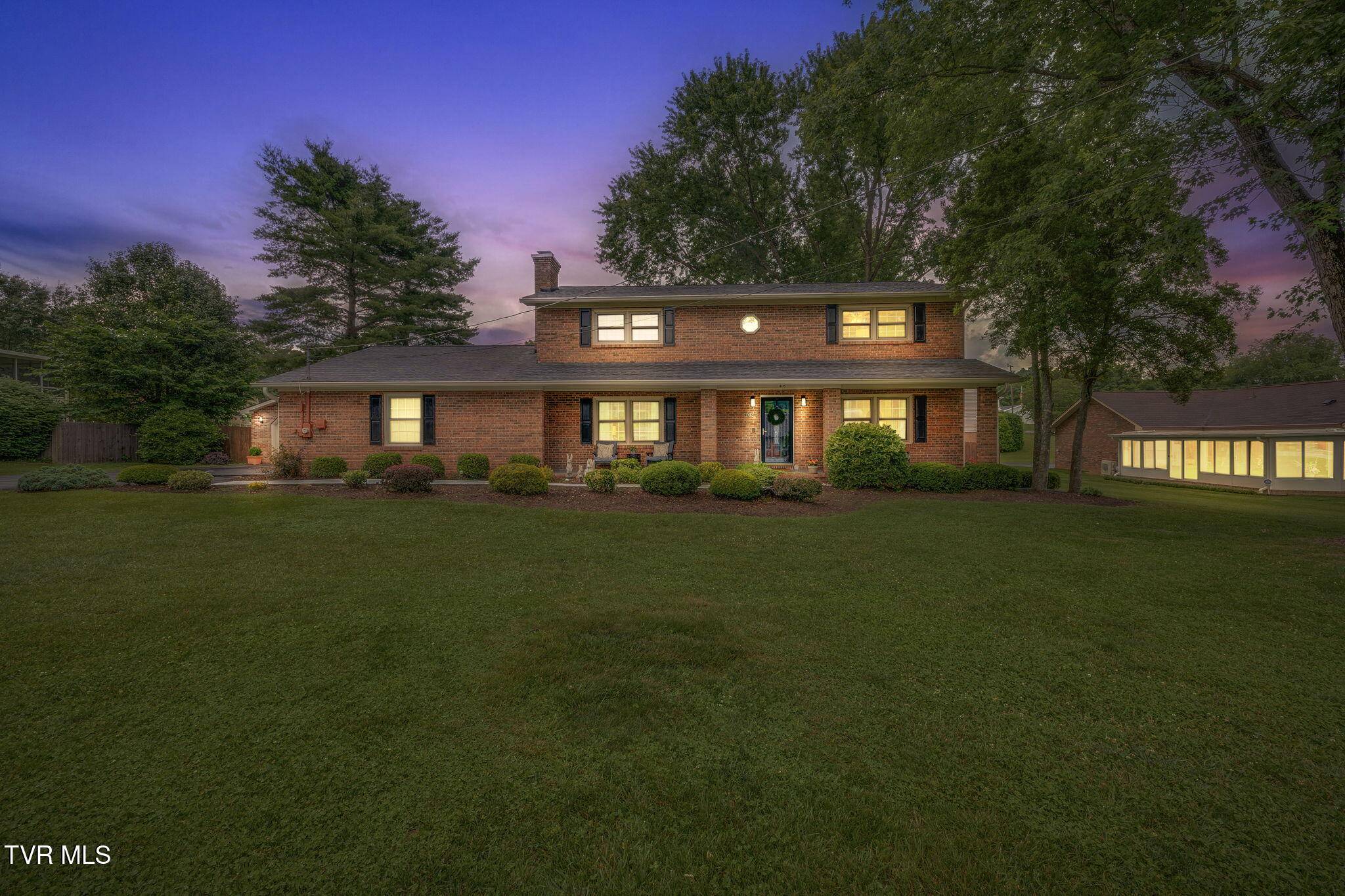405 Countryshire CT Kingsport, TN 37663
4 Beds
3 Baths
2,954 SqFt
UPDATED:
Key Details
Property Type Single Family Home
Sub Type Single Family Residence
Listing Status Active
Purchase Type For Sale
Square Footage 2,954 sqft
Price per Sqft $165
Subdivision Quail Creek Estates
MLS Listing ID 9981359
Style Traditional
Bedrooms 4
Full Baths 2
Half Baths 1
HOA Y/N No
Total Fin. Sqft 2954
Year Built 1981
Lot Size 0.520 Acres
Acres 0.52
Lot Dimensions 131 X 173
Property Sub-Type Single Family Residence
Source Tennessee/Virginia Regional MLS
Property Description
brick traditional in the heart of Colonial Heights! With nearly 3,000 square feet of finished living space, this four bedroom, two and a half bath beauty will check all your boxes. First thing you'll notice is the manicured level lot with exceptional curb appeal! Today's new construction rarely ever has a front porch, but this one will make you want to pull up a chair, kick back and relax. Step inside, and you'll feel right at home. To the left is a spacious living/family room with fireplace, and to the right a great home office. There's a formal dining room, fantastic gourmet kitchen with tons of cabinet space, granite countertops, color coordinated tile backsplash, gas cooktop and all the appliances. There's a moveable island and in-kitchen dining area. The laundry room and half bath are just down the hallway, and the open and light filled sunroom will be a favorite gathering place. You'll love the wooden cathedral ceiling, and you can step right outside to the huge deck overlooking the great back yard. Upstairs is the primary suite with a beautifully updated bath. There are double tall vanities and a custom tile shower and walk-in closet. There is another full bath for the other three bedrooms, and it has also been updated. There are laminate, ceramic tile, parquet and hardwood floors throughout the home. An attached double garage, plus another brick and vinyl two car detached garage for all your toys, plus a storage building is great for your lawn equipment. Fantastic city services and schools, and convenient to all the Tri-Cities. Too much to mention, so you need to make your appointment to see today!
Location
State TN
County Sullivan
Community Quail Creek Estates
Area 0.52
Zoning Res
Direction Fort Henry Drive to Lebanon Road, right on Meadow Lane, left on Countryshire Court, house on left.
Rooms
Other Rooms Outbuilding
Basement Crawl Space
Primary Bedroom Level Second
Interior
Interior Features Eat-in Kitchen, Granite Counters, Kitchen Island, Open Floorplan, Remodeled, Walk-In Closet(s)
Heating Electric, Heat Pump, Electric
Cooling Heat Pump
Flooring Carpet, Ceramic Tile, Hardwood, Laminate, Parquet
Fireplaces Number 1
Fireplaces Type Living Room, Masonry
Fireplace Yes
Window Features Double Pane Windows,Window Treatments
Appliance Built-In Electric Oven, Cooktop, Dishwasher, Microwave, Refrigerator
Heat Source Electric, Heat Pump
Laundry Electric Dryer Hookup, Washer Hookup
Exterior
Parking Features Asphalt
Garage Spaces 4.0
Utilities Available Cable Available, Electricity Connected, Natural Gas Connected, Sewer Connected, Water Connected
Amenities Available Landscaping
Roof Type Composition
Topography Level
Porch Back, Covered, Deck, Front Porch
Total Parking Spaces 4
Building
Story 2
Entry Level Two
Foundation Block
Sewer Public Sewer
Water Public
Architectural Style Traditional
Level or Stories 2
Structure Type Brick,Vinyl Siding,Other
New Construction No
Schools
Elementary Schools John Adams
Middle Schools Robinson
High Schools Dobyns Bennett
Others
Senior Community No
Tax ID 106i A 002.54
Acceptable Financing Cash, Conventional, FHA
Listing Terms Cash, Conventional, FHA





